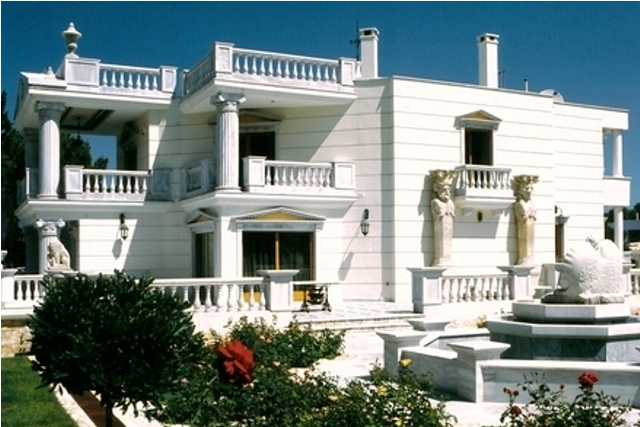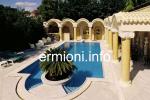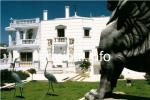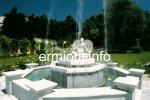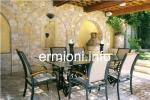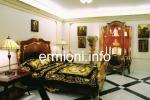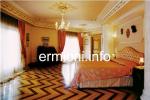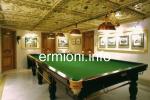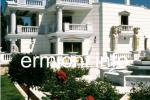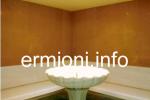LE 0701 - Villa Ekali - Athens - Attica
Picture Gallery
Unique classical villa with fountain, swimming pool and lift
Villa Ekali is a unique 1,000m² neo-classical property, constructed in the millennium year, that defines opulence and luxury. Built within a 2,097m² plot of land in an exclusive suburb of Northern Athens, with 4 floor levels, the villa has 6 bedrooms and 5 bathrooms with 2 additional WC's. The villa features an internal lift/elevator, marble and solid wood floors, underfloor heating, air-con, neo-classical staircase, internet, satellite TV, CCTV, safe and security door entrance. External features include a Greco-Roman swimming pool, water fountain, lawned gardens, built-in BBQ, automatic watering system and large garden sculptures.
Lower basement floor level: 268.97m² - 4 car parking area, playroom, storage rooms, boiler room.
Upper basement floor level: 250.35m² - Living room, kitchen, 2 bedrooms, 2 bathrooms, gym, sauna/steamroom, office/guest/bedroom, store room.
Ground floor level: 241.78m² - Living room, dining room with linked kitchen 'dumb-waiter' elevator, grand entrance hall with lift/elevator.
First floor level: 238.90m² - Large master bedroom, 2 master bedrooms, 2 bathrooms.
The property is in a combined area of a 1086.97m² plot and a 1,010m² plot. The permit will be issued as one plot of 2,096.97m².
NB: The above information has been compiled in co-ordination with our partner company and vendors. The distances, numbers and measurements are approximate and a guide only. Neither Ermioni Info or our partner company can be held responsible for any variations on the descriptions.
More information about real estate: www.ermioni.info/properties-for-sale
More information about holiday rentals: www.ermioni.info/properties-for-rent
More information about the area: www.ermioni.info/place-of-interest/ermioni
About Athens
read more about Athens :: more rental properties in Athens :: property for sale in Athens :: Athens business listings
Javascript is required to view this map.
